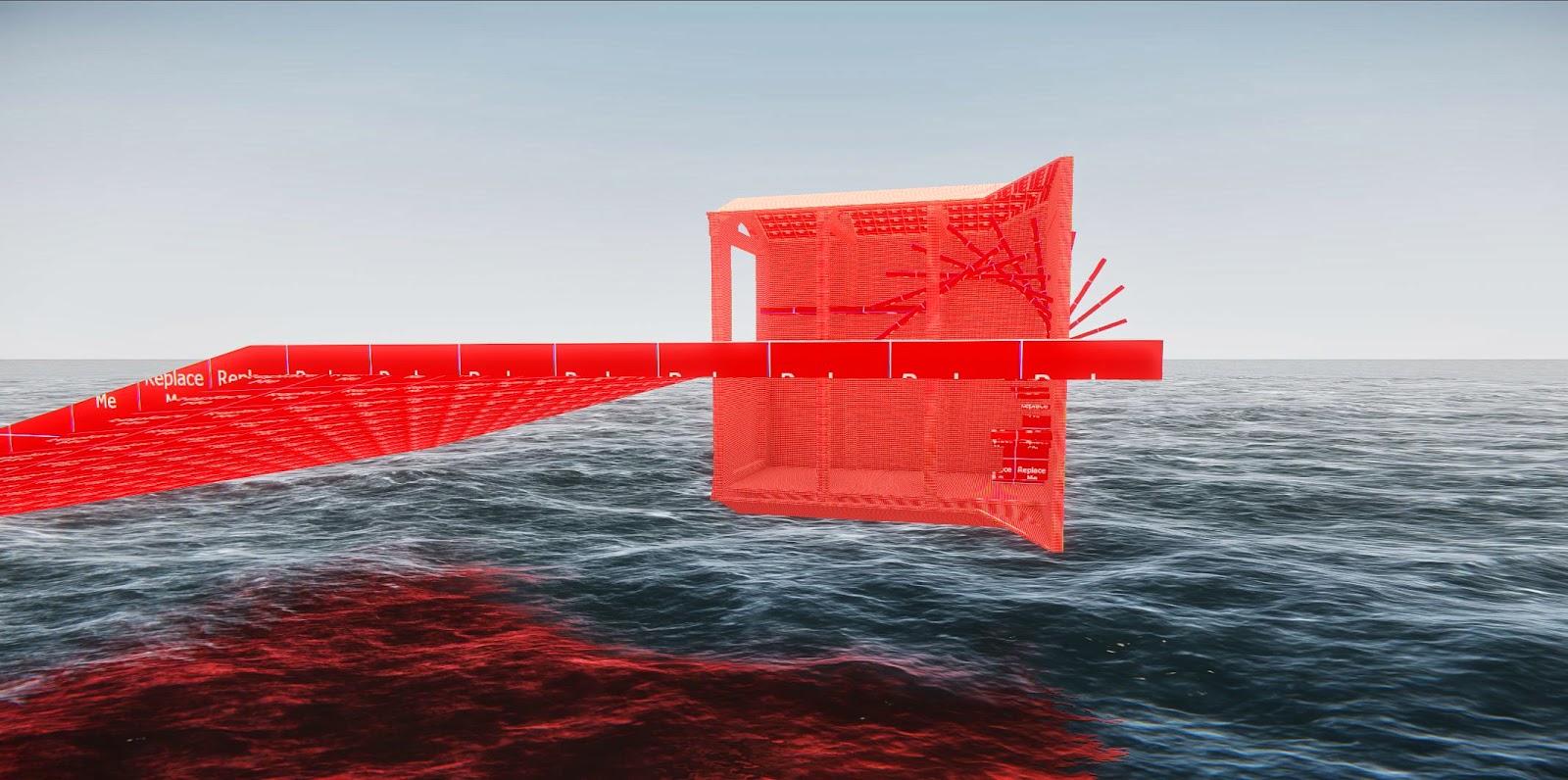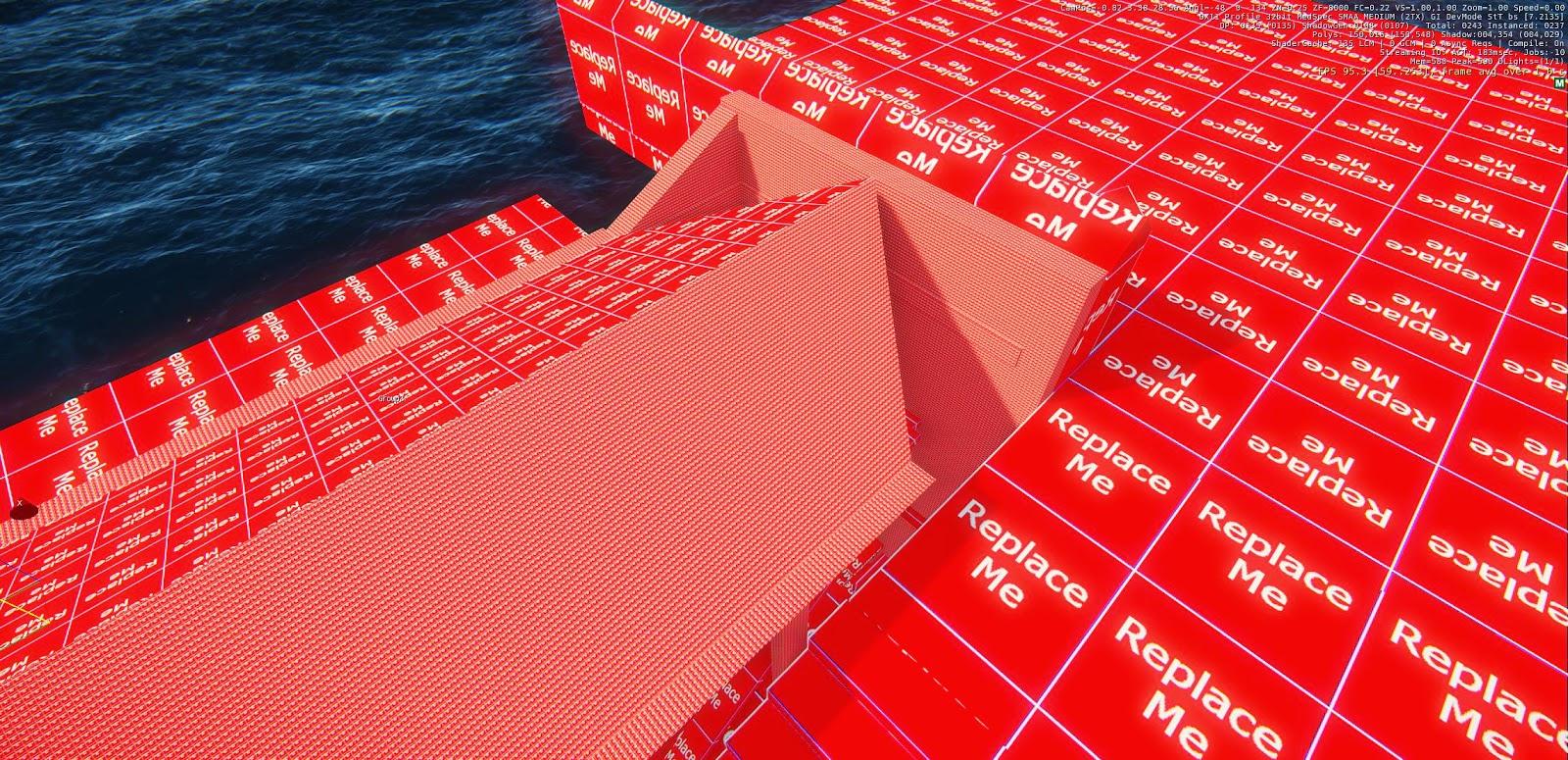So with these I tried going more into multi media and using the drawing to emphasise the image that already there. In this first image i mixed the elevation with the inside view of the bottom story to show the mirrors on the opposite walls of the boat shed. This was to represent the issues with my last name, since its history only goes back so for because it was fake. I tried to show this by having and endless image created by the mirrors showing how the history of my name goes back, yet when you try go into it you can go as far as the mirror showing how I am limited in finding out my history because of my last name even though it looks legitimate.
the glass floor holds back immense pressure created by the water showing a slight struggle I have with it and the possible fragility created by it.
bottom and top story of boat shed
with my final sketch I picked two of my images and put them together because I thought that they were both quite significant to my work. The one on the left is the first experiment I did of expanding the boat shed which has become quite a big part of my design along with the other image showing my first concept of having a mirrored boat shed underneath which completely changed how I thought about the space and the way I could arrange it.
I did the section wrong on this image so I have repeated it and put it in the next post and have also added a bit more texture to it.
Since my internet has decided to run out of data I'm not sure if I will be able to upload my last post in time so i will try to explain it here.
In the critiquing we did in class it was pointed out that my boat shed was over crowded with ideas so I changed a few images and removed some of the less important details such as the pommel horse. this meant that when someone walks into the downstairs room the focus is on the Dr Seuss stairs and the mirrored walls. I also went on to think that if i developed it further the bottom room might be removed and the mirrors moved to the top and create the look out idea from my previous concepts so that I can compress my ideas a bit further.































































